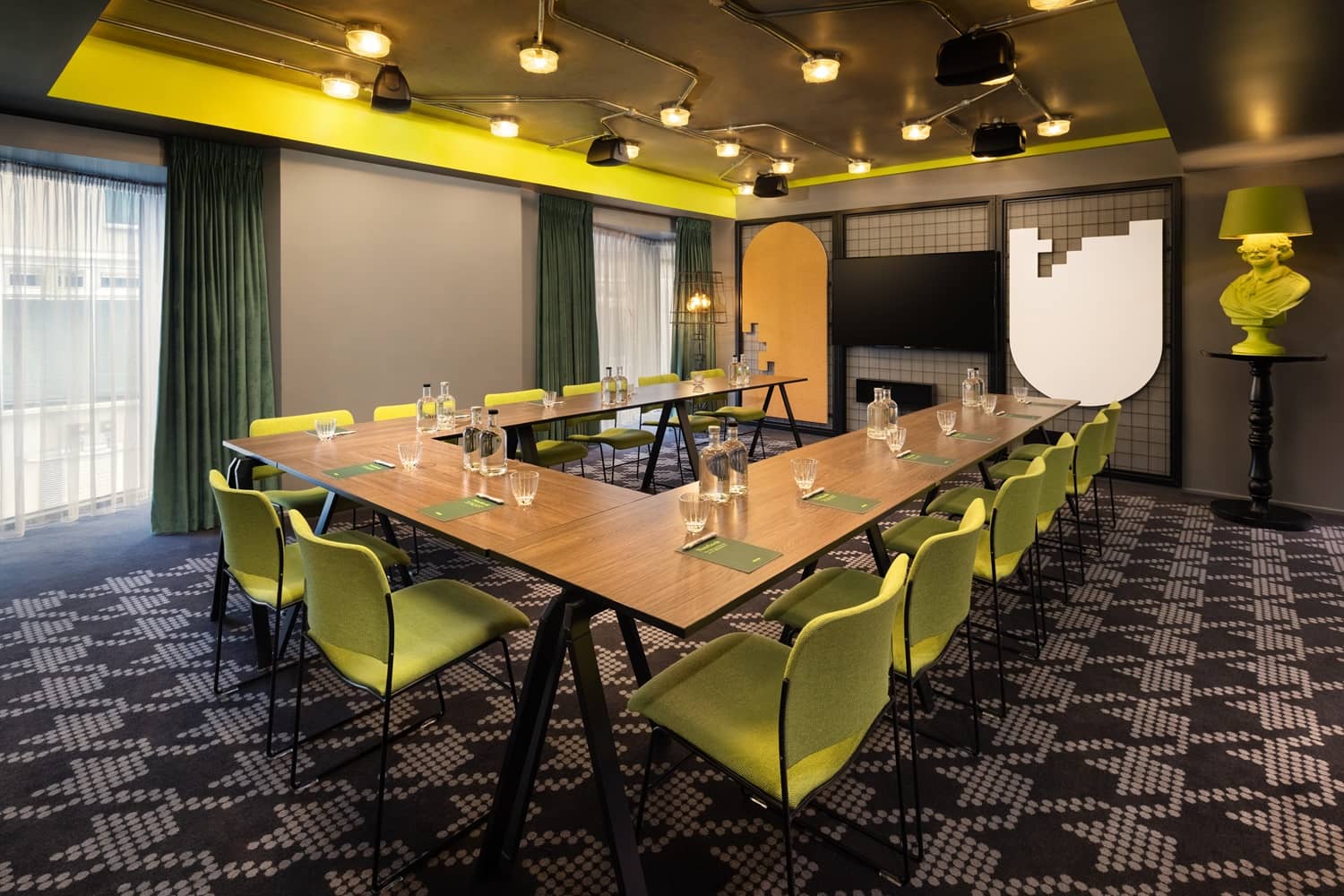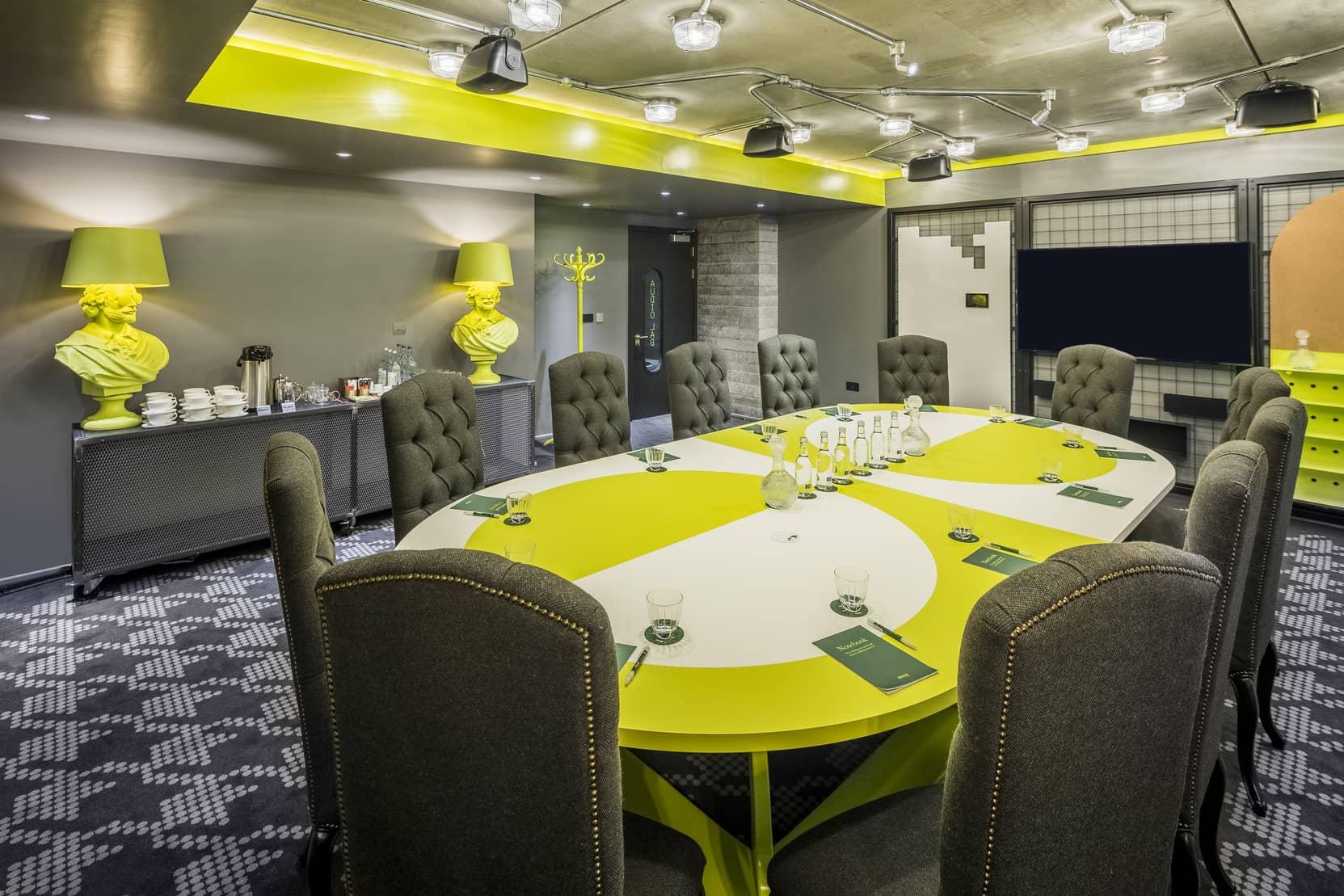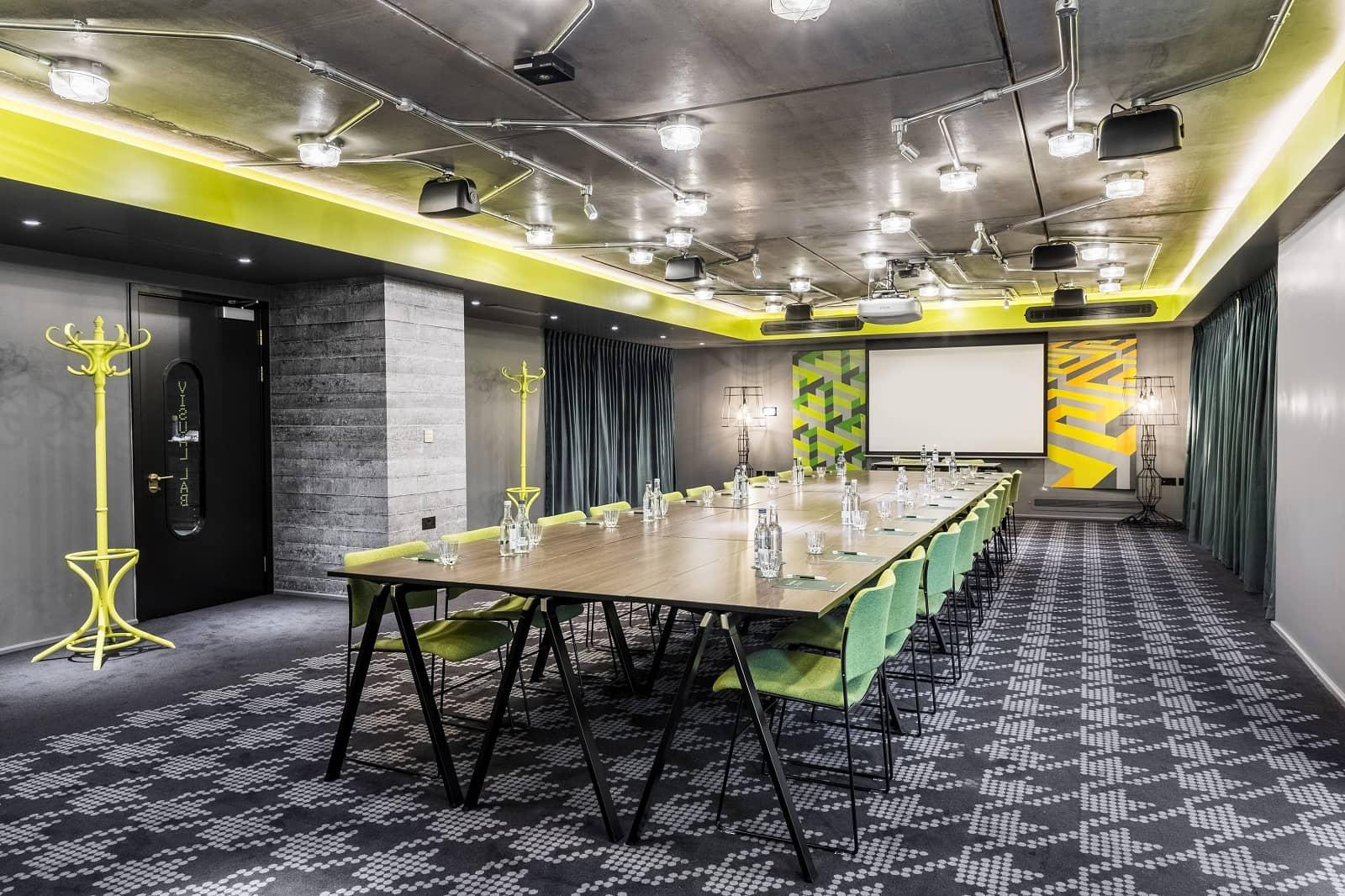
Tech Lab
This is the baby of the meeting rooms, with the flexibility to host up to 30 people in style.
- 6.47 x 5.67 x 2.3m
- 36m2
- Natural daylight
- TV screen
- Coffee break area available in the foyer
- Boardroom: 16
- Dinner: 24
- Classroom: 12
- Theatre: 24
- U-shape: 12
- Cabaret: 18

Audio Lab
The middle child of the meeting rooms, the Audio Lab can host up to 14 people around the large oval table.
- 6.43 x 5.67 x 2.3m
- 36m2
- Natural daylight
- TV screen
- Coffee break area available for up to 50 people in the foyer
- Cocktail: 30
- Boardroom: 12
- Dinner: 14

Visual Lab
The Visual Lab is largest of the three work laboratories, with floor-to-ceiling windows across one side, an amazing sound system and large screen.
You can now book hybrid meetings in the Visual Lab. We’ve installed the latest, brand new technology including quality conference cameras, plug and play connections and advanced ceiling microphones allowing for seamless sound during your meeting.
- 6.5 x 12.88 x 2.3m
- 84m2
- Natural daylight
- Coffee break area available for up to 50 people in the foyer
- Cocktail: 70
- Boardroom: 30
- Dinner: 48
- Classroom:36
- Theatre: 70
- U-shape: 24
- Cabaret: 48
